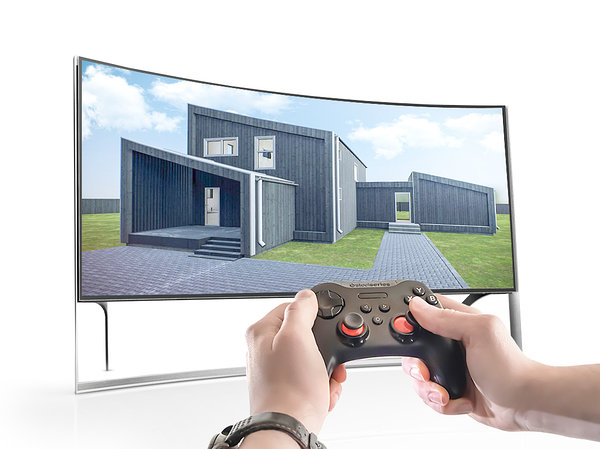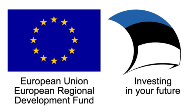Prefab House of the Year 2015 winning project by Nordic Houses has been developed into an innovative house concept Nordic Compact. Beyond expectations – the concept is now presenting a technologically unique virtual tour.
Produced by Nordic Houses and engineered by Trilog Studio architects, the Nordic Compact modern house solution now also has its own, unique virtual reality tour. Architectural visualisation studio Downtown Visuals has created a virtual tour where a future home owner can experience the interior finish, space and lighting solutions of the house and then order their virtually ready-made home straight from the factory.

One of the founding members of Downtown Visuals, Anti Rannus concludes the uniqueness of the creation: “Imagine that, although the project has not yet gone beyond the blueprints, you have the ability to walk around in your future home. Experience the dimensions and perspective of the building and perceive the lighting. Change the lighting solutions, the materials of the building facade and interior design elements – materials, furniture, accessories and more. And all this in real-time, in a realistic environment and without leaving your home.”
General Manager of Nordic Houses, Argo Saul, comments: „The virtual tour appeared unbelievably cool. When we were presented with it by the Downtown guys we were struck in a positive way. Our own first impression and interactivity of the tour were reassured at the interior design and real-estate fair Interior 2016 (Tallinn) by visitors. A lot of curiosity and positive reactions, which has made all this work worthwhile. We will definitely continue developing our houses in the same innovative manner.”
A game engine and VR gear based virtual tour will do all that and more. This new technology is infinite in its possibilities. Even the wildest craziest ideas for interaction have quick solutions.
Nordic Compact new house concept brings you the Nordic elegance in its simplicity, it’ s an environmentally friendly home with energy consumption class B and smart planning – the house consists of a main module with a possibility to attach additional modules and build your home bigger.
The virtual tour was first presented to the public at interior design and real estate fair Interior 2016 in Tallinn.

